Week 42--June 7-13, 2020
On Sunday our Ward here in Independence met for the first time since March 15. We had 68 people in the congregation. It was mostly older people, single sisters and brothers, and the missionaries. The decision was made during the week that the Ward would be divided into thirds with each third meeting on rotating Sundays. We will go to Church again on June 28.
We drove to Warrensburg and Sedalia on Tuesday to do inspections at missionary apartments. When we arrived at the apartment of Sister Romero and Sister Wilcox we discovered Elder and Sister Larsen were also there delivering beds for transfers later in the week as there would now be four missionaries in the apartment instead of two. If we would have known they were going to be there we would have turned the inspection over to them. However it was a wonderful drive and we were glad to be busy.
Twenty-five missionaries arrived on Wednesday, some were reassigned from other missions. Sister Romero is from Perú and even though she's been here for 19 months, her country is closed and she can't go home. She's hoping July 1 will allow her to return to her family. Fingers crossed!
When we got home from Warrensburg and Sedalia we decided to drive the five mile Original Route for the wagon trains from Independence Square to the Missouri River where the wagons would cross the Missouri River as they headed west.
Things have started to open up in the Independence area. We decided we had better start going to some of the sights because when the Visitors' Center and Historic Liberty Jail open we won't have time to go sightseeing.
On Wednesday we went to Missouri Town 1855. This would have been a typical town in 1855 during an era of peace and prosperity before the Border and Civil Wars.
Tom and Garnalee are pictured sporting their masks and practicing social distancing.
The plants in the small flower bed attracted many beautiful butterflies.
Each building in the town, threatened with demolition and neglect, was painstaking dismantled and moved from its original location and reassembled to form Missouri Town 1855.
This is the Colonel's House. It represents the most popular style chosen by affluent Southern planters.
A schoolhouse would have been built by the Colonel for his children. It would have been open to the other children in the town whose parents supplemented the teacher's salary. Attendance at school would have been irregular and depended on the work that needed to be done at home.
The school had six wood desks and a stove in the corner for warmth.
Tom stands next to the outhouse located behind the Colonel's house. Indoor plumbing hadn't reached this one yet.
The Larsens went with us. It was good to be with them as her haven't seen much of each other since the pandemic started.
A worker's cabin was located behind the Colonel's house. It was amazing to see the tools used by those early wood workers.
Shown is a hat stand made by the worker.
An ice saw used to get ice from the Missouri River during the winter, along with various size augers to bore holes through the logs.
A variety of molding cutters.
A lathe that was operated by pedal power.
The living quarters for the family was attached to the workers' shop.
A mercantile was needed to supply the needs of the town. Here farm families barter their farm produce for factory-made and imported goods such as sugar, coffee, textiles and hardware.
Tom in front of the General Mercantile.
A three week old lamb had been rejected by its mother and needed to be bottle fed.
A ewe with a two week old lamb. inside the corral of the barn.
Heritage chickens in the chicken coop.
A very large, colorful rooster.
A three-hole outhouse.
The sheep and 16 new lambs are allowed to roam around the town each afternoon.
The Tavern/way station offered room and board for stagecoach passengers. It was usually a busy center for news and travel. The Tavern would have served as postmaster's office and likely loitering spot for townsfolk.
Tom in the "dogtrot" breezeway was a cool place to be on a warm afternoon.
The "dogtrot" separates the innkeepers' quarters from the the actual tavern, kitchen and servant's room.
The upstairs divides the men's sleeping quarters from the women's. This room was equipped with a single bathtub located between the beds.
The inside of the Blacksmith's house.
A trundle bed in the bed room.
The Blacksmith's wife's herb garden plot. The weed growing in the garden is mullin and the leaves could be used for tobacco.
The Blacksmith's shop.
Tom inside the Church. the village church hosted various denominations and doubled as a gathering place for social and political functions.
Garnalee in front of a Settler's House.
Bedroom of the Settler's House with baby cradle beside the parents' bed.
Large spinning wheel located in the bedroom.
Child's rocking horse.
The backside of the Squire's House which reflected Southern building traditions and influence of Georgian architecture.
Tom walking to the Summer Kitchen which would have served as the first residence while the larger home was being built. This log building kept the home free from excess smoke and heat.
The large barn indicates the extensive farming operations of the Squire.
It was a gorgeous day and we really enjoyed the site.
On Friday we went to Fort Osage. Under the direction of William Clark, joint commander of the Lewis and Clark expedition, the Fort was built in 1808 to serve several purposes. The Fort functioned as an outpost in the newly acquired Louisiana Purchase, housing soldiers to guard the new territory, and protected the United States Factory Trade House.
The model shows the original fort. the four corners are Blockhouses where the sentries were on guard duty. The large building to the back of the picture was the Officers' Quarters. The Soldiers' Hut is the V-shaped area. It housed 80 soldiers with 2 men sharing a bunk. They slept head to foot.
Fort Osage was built on a bluff of the the Missouri River. The fort was referred as the "Gibraltar of the Frontier."
"Costco" of the frontier, the Factory House.
The Factory House where furs were brought and traded for items from the Factory. Private traders resented the government's trade competition and lobbied Congress to end the Factory System. They were successful and the fur trade business was turned over to private traders. A buffalo hide brought $3 while beaver pelts were worth $1.95/ pound and were a lot easier to carry.
This Factory House was built next to Fort Osage.
The furs were brought here to be prepared for sale.
The kitchen of the Factory House.
Garnalee enjoying the view of the Missouri River.
Garnalee on the breezeway at Fort Osage.
Tom coming from one of the Blockhouses.
"Soldier" at Fort Osage in front of the Officers' Quarters. The tuft across the top of his was made of bear fur and was to imitate what the British had on their hats. It also had the tail of white tailed deer on the side. The white band around the hat indicated he was military.
Place setting in the Officers' Quarters. The eating utensils were very heavy. The utensils were made for men not for women.
We went to Fort Osage with the Larsens and Browns. We pause for a few cool minutes in the air conditioned dining room of the Officers' Quarters.
Pictured: Sister and Elder Larsen, Elder and Sister Harrington, Sister and Elder Brown at the dining table in the Officers' Quarters.
Tom is excited that his oak tree is actually growing. Since last fall, he tired several times to get the acorns all over the ground to sprout and grow. That meant there was always a baggie with moist soil in the refrigerator for up to four months to imitate winter months. No luck. It wasn't until all the senior couples were planting flowers at Far West that Elder Larsen said, "Look at this. An acorn has sprouted.!" Mother Nature is obviously a better gardener than I am. I told Elder Larsen of my many failed efforts, so he stuck the tiny sprout into a 3" plastic pot that our flowers had been in and gave it to me. It's still alive and is finally growing. Oak trees can grow in Idaho, so we'll see if we plant it here or take it home.
On Sunday our Ward here in Independence met for the first time since March 15. We had 68 people in the congregation. It was mostly older people, single sisters and brothers, and the missionaries. The decision was made during the week that the Ward would be divided into thirds with each third meeting on rotating Sundays. We will go to Church again on June 28.
We drove to Warrensburg and Sedalia on Tuesday to do inspections at missionary apartments. When we arrived at the apartment of Sister Romero and Sister Wilcox we discovered Elder and Sister Larsen were also there delivering beds for transfers later in the week as there would now be four missionaries in the apartment instead of two. If we would have known they were going to be there we would have turned the inspection over to them. However it was a wonderful drive and we were glad to be busy.
Twenty-five missionaries arrived on Wednesday, some were reassigned from other missions. Sister Romero is from Perú and even though she's been here for 19 months, her country is closed and she can't go home. She's hoping July 1 will allow her to return to her family. Fingers crossed!
When we got home from Warrensburg and Sedalia we decided to drive the five mile Original Route for the wagon trains from Independence Square to the Missouri River where the wagons would cross the Missouri River as they headed west.
Things have started to open up in the Independence area. We decided we had better start going to some of the sights because when the Visitors' Center and Historic Liberty Jail open we won't have time to go sightseeing.
On Wednesday we went to Missouri Town 1855. This would have been a typical town in 1855 during an era of peace and prosperity before the Border and Civil Wars.
Tom and Garnalee are pictured sporting their masks and practicing social distancing.
The plants in the small flower bed attracted many beautiful butterflies.
Each building in the town, threatened with demolition and neglect, was painstaking dismantled and moved from its original location and reassembled to form Missouri Town 1855.
This is the Colonel's House. It represents the most popular style chosen by affluent Southern planters.
A schoolhouse would have been built by the Colonel for his children. It would have been open to the other children in the town whose parents supplemented the teacher's salary. Attendance at school would have been irregular and depended on the work that needed to be done at home.
The school had six wood desks and a stove in the corner for warmth.
Tom stands next to the outhouse located behind the Colonel's house. Indoor plumbing hadn't reached this one yet.
The Larsens went with us. It was good to be with them as her haven't seen much of each other since the pandemic started.
A worker's cabin was located behind the Colonel's house. It was amazing to see the tools used by those early wood workers.
Shown is a hat stand made by the worker.
An ice saw used to get ice from the Missouri River during the winter, along with various size augers to bore holes through the logs.
A variety of molding cutters.
A lathe that was operated by pedal power.
The living quarters for the family was attached to the workers' shop.
A mercantile was needed to supply the needs of the town. Here farm families barter their farm produce for factory-made and imported goods such as sugar, coffee, textiles and hardware.
Tom in front of the General Mercantile.
A three week old lamb had been rejected by its mother and needed to be bottle fed.
A ewe with a two week old lamb. inside the corral of the barn.
Heritage chickens in the chicken coop.
A very large, colorful rooster.
A three-hole outhouse.
The sheep and 16 new lambs are allowed to roam around the town each afternoon.
The Tavern/way station offered room and board for stagecoach passengers. It was usually a busy center for news and travel. The Tavern would have served as postmaster's office and likely loitering spot for townsfolk.
Tom in the "dogtrot" breezeway was a cool place to be on a warm afternoon.
The "dogtrot" separates the innkeepers' quarters from the the actual tavern, kitchen and servant's room.
The upstairs divides the men's sleeping quarters from the women's. This room was equipped with a single bathtub located between the beds.
The inside of the Blacksmith's house.
A trundle bed in the bed room.
The Blacksmith's wife's herb garden plot. The weed growing in the garden is mullin and the leaves could be used for tobacco.
The Blacksmith's shop.
Tom inside the Church. the village church hosted various denominations and doubled as a gathering place for social and political functions.
Garnalee in front of a Settler's House.
Bedroom of the Settler's House with baby cradle beside the parents' bed.
Large spinning wheel located in the bedroom.
Child's rocking horse.
The backside of the Squire's House which reflected Southern building traditions and influence of Georgian architecture.
Tom walking to the Summer Kitchen which would have served as the first residence while the larger home was being built. This log building kept the home free from excess smoke and heat.
The large barn indicates the extensive farming operations of the Squire.
It was a gorgeous day and we really enjoyed the site.
On Friday we went to Fort Osage. Under the direction of William Clark, joint commander of the Lewis and Clark expedition, the Fort was built in 1808 to serve several purposes. The Fort functioned as an outpost in the newly acquired Louisiana Purchase, housing soldiers to guard the new territory, and protected the United States Factory Trade House.
The model shows the original fort. the four corners are Blockhouses where the sentries were on guard duty. The large building to the back of the picture was the Officers' Quarters. The Soldiers' Hut is the V-shaped area. It housed 80 soldiers with 2 men sharing a bunk. They slept head to foot.
Fort Osage was built on a bluff of the the Missouri River. The fort was referred as the "Gibraltar of the Frontier."
"Costco" of the frontier, the Factory House.
The Factory House where furs were brought and traded for items from the Factory. Private traders resented the government's trade competition and lobbied Congress to end the Factory System. They were successful and the fur trade business was turned over to private traders. A buffalo hide brought $3 while beaver pelts were worth $1.95/ pound and were a lot easier to carry.
This Factory House was built next to Fort Osage.
The furs were brought here to be prepared for sale.
The kitchen of the Factory House.
Garnalee enjoying the view of the Missouri River.
Garnalee on the breezeway at Fort Osage.
Tom coming from one of the Blockhouses.
"Soldier" at Fort Osage in front of the Officers' Quarters. The tuft across the top of his was made of bear fur and was to imitate what the British had on their hats. It also had the tail of white tailed deer on the side. The white band around the hat indicated he was military.
Place setting in the Officers' Quarters. The eating utensils were very heavy. The utensils were made for men not for women.
We went to Fort Osage with the Larsens and Browns. We pause for a few cool minutes in the air conditioned dining room of the Officers' Quarters.
Pictured: Sister and Elder Larsen, Elder and Sister Harrington, Sister and Elder Brown at the dining table in the Officers' Quarters.
Tom is excited that his oak tree is actually growing. Since last fall, he tired several times to get the acorns all over the ground to sprout and grow. That meant there was always a baggie with moist soil in the refrigerator for up to four months to imitate winter months. No luck. It wasn't until all the senior couples were planting flowers at Far West that Elder Larsen said, "Look at this. An acorn has sprouted.!" Mother Nature is obviously a better gardener than I am. I told Elder Larsen of my many failed efforts, so he stuck the tiny sprout into a 3" plastic pot that our flowers had been in and gave it to me. It's still alive and is finally growing. Oak trees can grow in Idaho, so we'll see if we plant it here or take it home.



























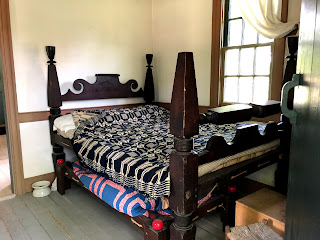





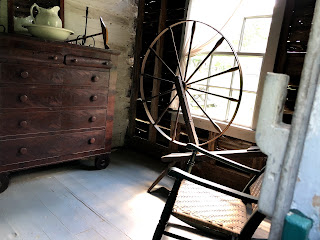


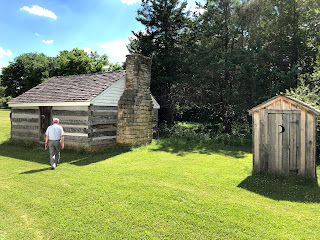

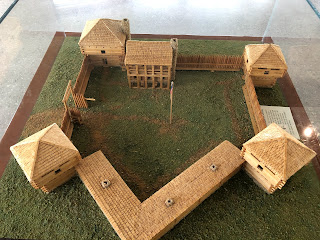






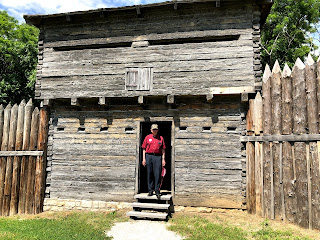




No comments:
Post a Comment